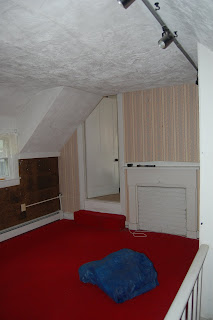I have to say that we might be getting a little ahead of ourselves on the wallpaper removal. We started with the kitchen. And it was slow-going hell. It takes us about 3 hours per strip for complete removal. We've been using a commercial grade stripper and a mixture of 1/2 liquid fabric softener/ 1/2 water to take the stuff off. You have to be careful with horse hair plaster...
Here's what we do:
1. Use a Paper Tiger to score the paper.
2. Spray or sponge on both solutions or just one. Or one after the other. Whatever way seems to work best at that time.
3. Wait 15 minutes.
4. Peel off the top layer of the wall paper relatively easily.
5. Spray or sponge on more solution to the backing of the wallpaper.
6. Wait for a few minutes.
7. Attack the backing with a scraper.
8. Watch as the paper comes off in little strips.
9. Get frustrated...but keep going. It won't last forever.
So the kitchen was really taking forever. After we finished a whole days work in there...we got anxious about the dining room. We saw a seam that had pulled away a bit. We started picking at the seam. It started coming off really easily. We got excited. We pulled a whole sheet off without any solution, scoring, or waiting. We got carried away.
Now the kitchen is 1/2 wall paper free and the dining room is completely wall paper free except for one corner. The original plan had been to work on one room at a time so we didn't get completely overwhelmed. Yah...the excitement over the dining room paper ruined that plan.
So currently, we have 3 rooms in the works. The Red Rum is currently getting a new roof/dormer extension. The kitchen just got a new breakfast bar yesterday thanks to the amazingly crafty work of my husband. And the dining room looks like a slum of cracking plaster.
Pictures for your viewing pleasure:
Slow going.
 One wall in the dining room post-removal.
One wall in the dining room post-removal.
 Corner of the dining room closest to the entrance to the kitchen, post removal. Notice the lovely tape-covered cracks. We either have plaster repair or wall paper installation in our futures.
Corner of the dining room closest to the entrance to the kitchen, post removal. Notice the lovely tape-covered cracks. We either have plaster repair or wall paper installation in our futures.
 Here's the wall between the dining room and kitchen. We *think* that this wall was added after the original house was built. It is not load bearing. This is where we wanted to open the space a bit, without messing with the gorgeous tin ceilings. Solution: breakfast bar.
Here's the wall between the dining room and kitchen. We *think* that this wall was added after the original house was built. It is not load bearing. This is where we wanted to open the space a bit, without messing with the gorgeous tin ceilings. Solution: breakfast bar.
 Here is the new breakfast bar that Jon created! Marble and granite or anything else was just too expensive. Even remnants. So we went with subway tile in carrera marble (my latest obsession).
Here is the new breakfast bar that Jon created! Marble and granite or anything else was just too expensive. Even remnants. So we went with subway tile in carrera marble (my latest obsession).
 The breakfast bar opens the kitchen to the dining room allowing more natural light from the dining room windows into the kitchen. It will also be a nice feature when we entertain!
The breakfast bar opens the kitchen to the dining room allowing more natural light from the dining room windows into the kitchen. It will also be a nice feature when we entertain!
 One wall in the dining room post-removal.
One wall in the dining room post-removal. Corner of the dining room closest to the entrance to the kitchen, post removal. Notice the lovely tape-covered cracks. We either have plaster repair or wall paper installation in our futures.
Corner of the dining room closest to the entrance to the kitchen, post removal. Notice the lovely tape-covered cracks. We either have plaster repair or wall paper installation in our futures. Here's the wall between the dining room and kitchen. We *think* that this wall was added after the original house was built. It is not load bearing. This is where we wanted to open the space a bit, without messing with the gorgeous tin ceilings. Solution: breakfast bar.
Here's the wall between the dining room and kitchen. We *think* that this wall was added after the original house was built. It is not load bearing. This is where we wanted to open the space a bit, without messing with the gorgeous tin ceilings. Solution: breakfast bar. Here is the new breakfast bar that Jon created! Marble and granite or anything else was just too expensive. Even remnants. So we went with subway tile in carrera marble (my latest obsession).
Here is the new breakfast bar that Jon created! Marble and granite or anything else was just too expensive. Even remnants. So we went with subway tile in carrera marble (my latest obsession). The breakfast bar opens the kitchen to the dining room allowing more natural light from the dining room windows into the kitchen. It will also be a nice feature when we entertain!
The breakfast bar opens the kitchen to the dining room allowing more natural light from the dining room windows into the kitchen. It will also be a nice feature when we entertain!
































